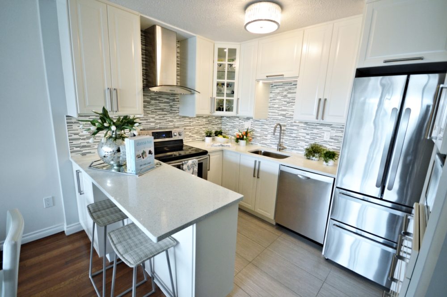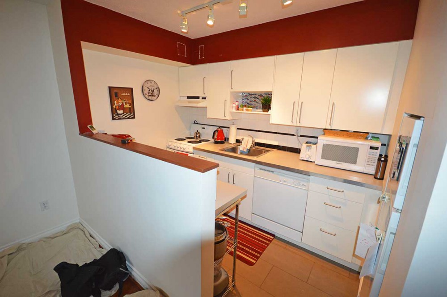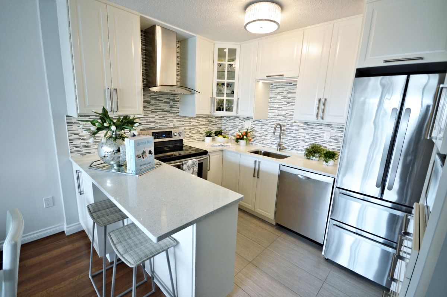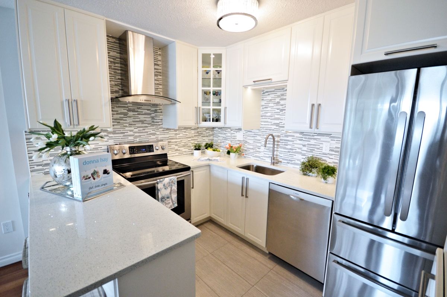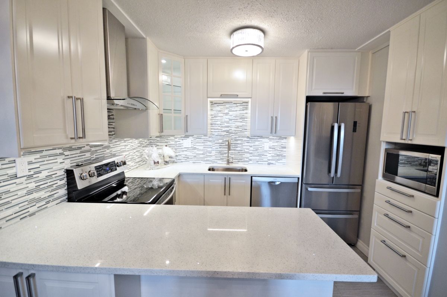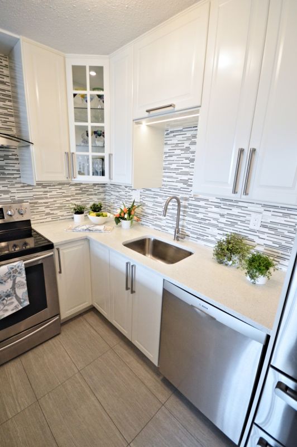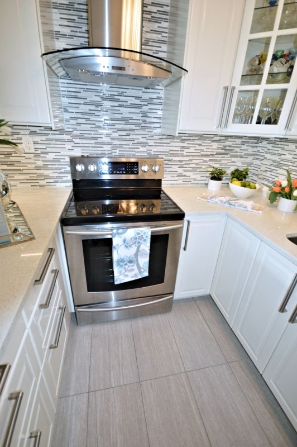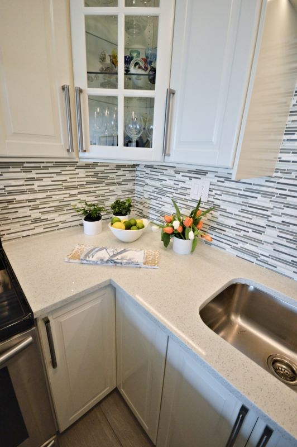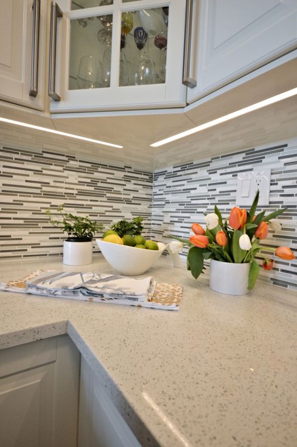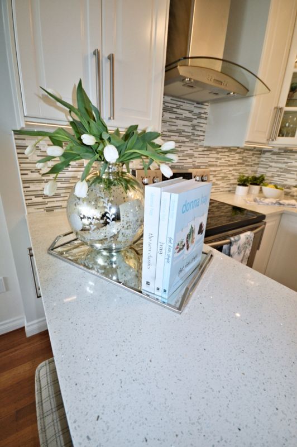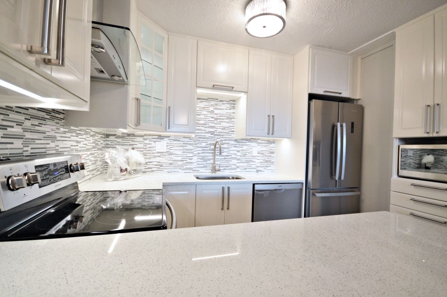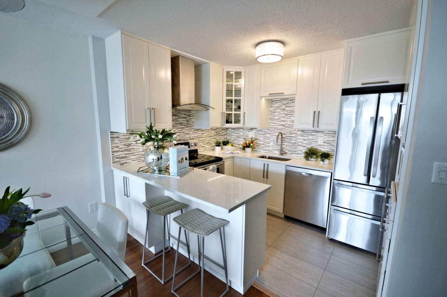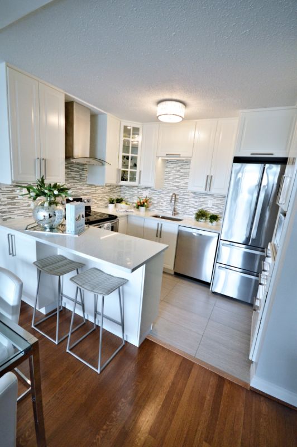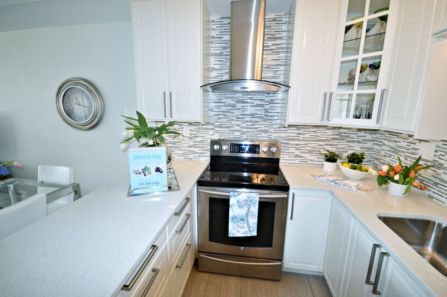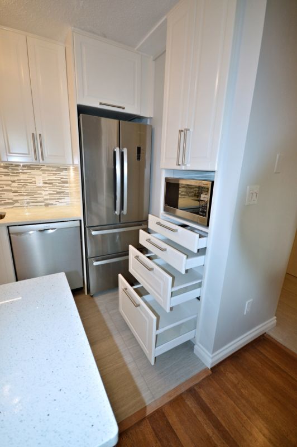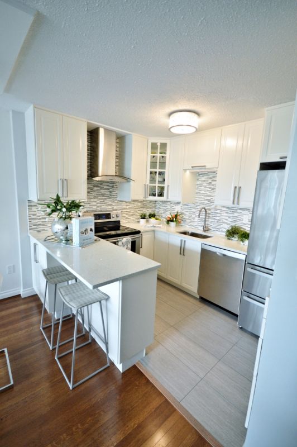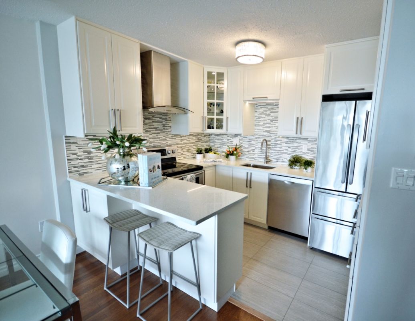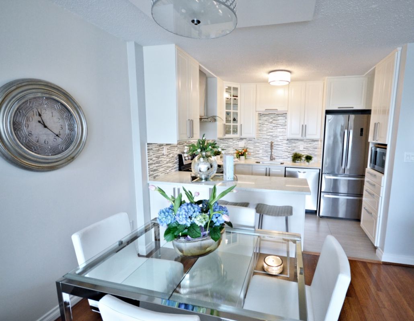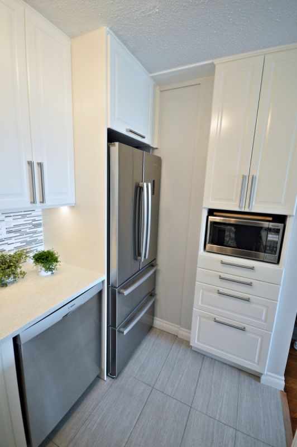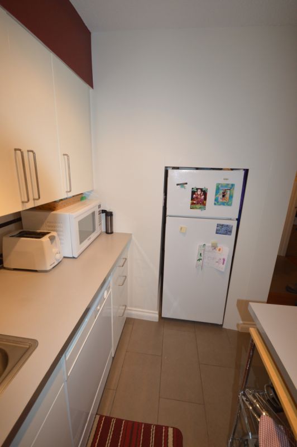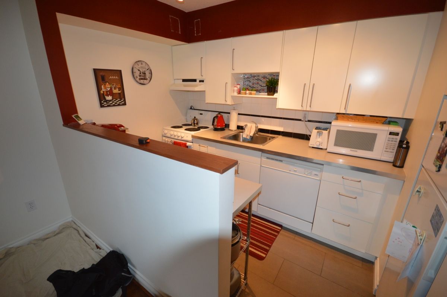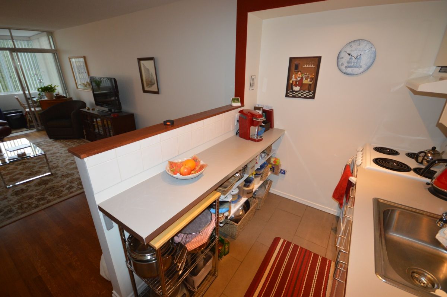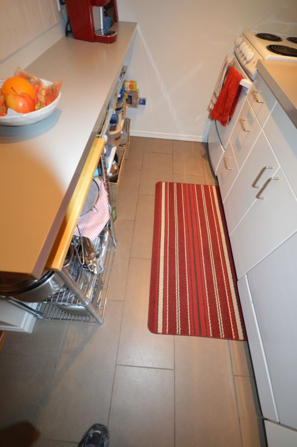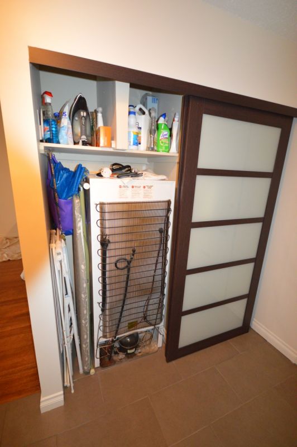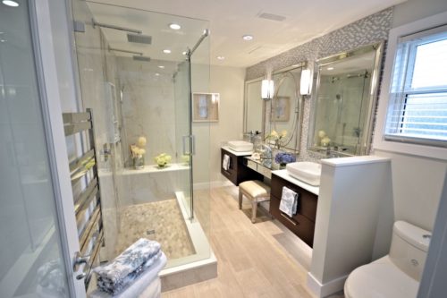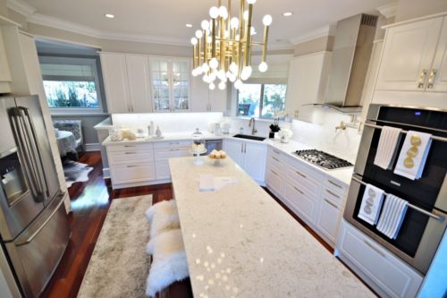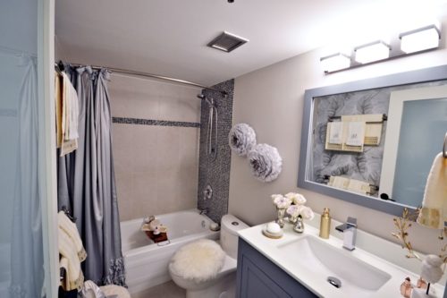Project Highlights
This kitchen renovation involved the transformation of a compact and inefficient kitchen lacking sufficient storage and work surfaces to create a functional and aesthetically pleasing kitchen backdrop. Ideal for entertaining guests or a quiet culinary night in for two this kitchen now offers limitless opportunity and boundless space.
By expanding the kitchen’s footprint 18” into the condo’s combined living/dining area, full-size appliances could now be accommodated. A full-size refrigerator, dishwasher and range with overhead hood and microwave are all perfectly housed in the new kitchen design. A dedicated washing and prep area and breakfast bar/serving buffet further enhance this kitchen makeover.
To maximize the useable storage available in this kitchen remodel, a variety of cabinet configurations are incorporated. From 24” deep full extension drawers in a 5”/10”/15” combination to the 15” alternatives in the peninsula to allow for bar seating into the dining room, this kitchen boasts an array of storage options. Full extension drawers allow for increased access to items and ease of use since they make it practically impossible to lose anything in the backs of traditional hinged door cabinets anymore. A 24” wide x 24” deep full height pantry offers further storage. In addition, this kitchen makeover allows for 20 linear feet of continuous work surface from the refrigerator to the peninsula edge.
Floor to ceiling off-white cabinets, equipped with soft-closing door and drawer hardware, flush fitting under-cabinet LED lighting, glistening 3cm white quartz countertops, linear glass and marble backsplash, and full size appliances marry effortlessly to create a space worthy of any culinary exploit.
Before renovateme!

