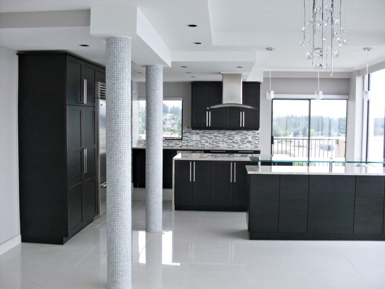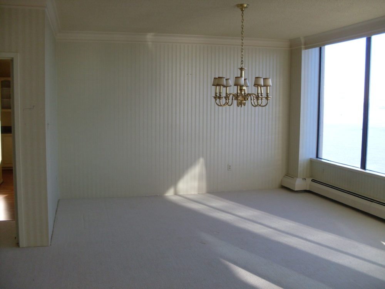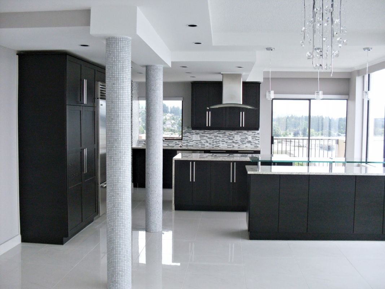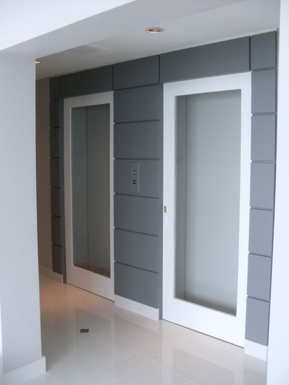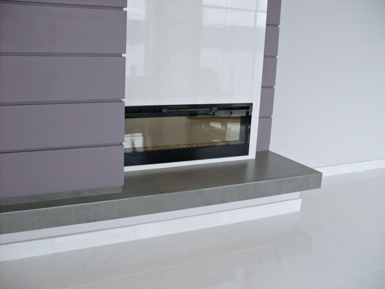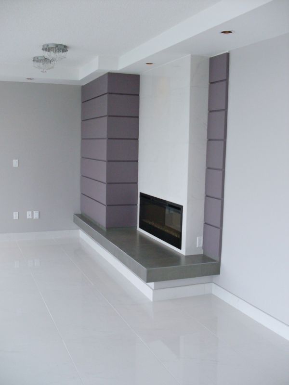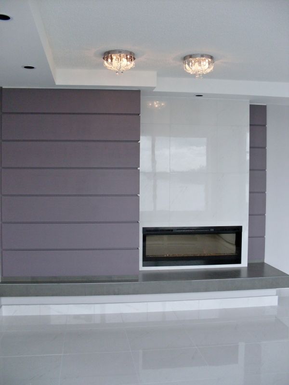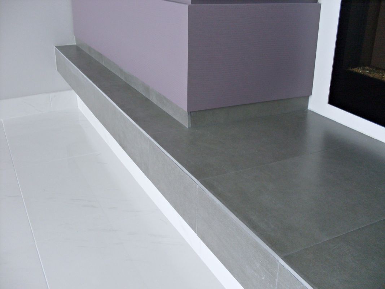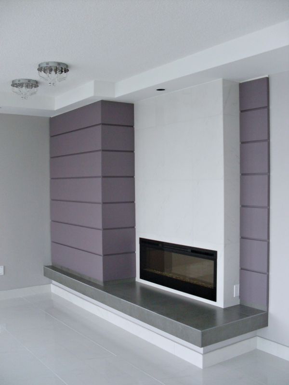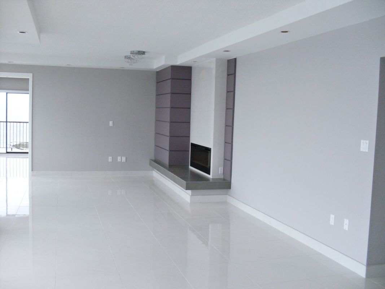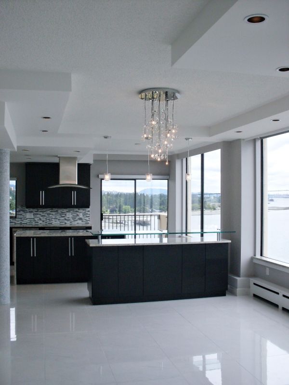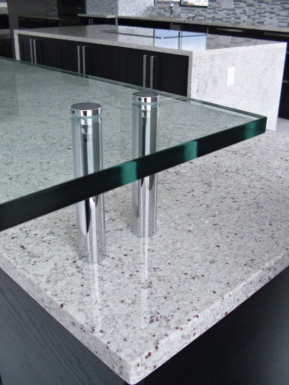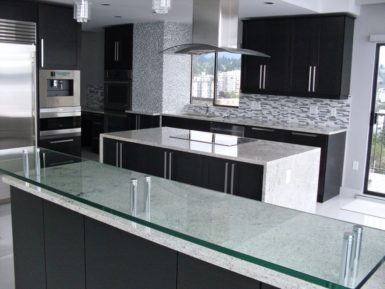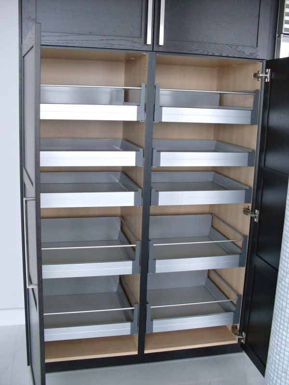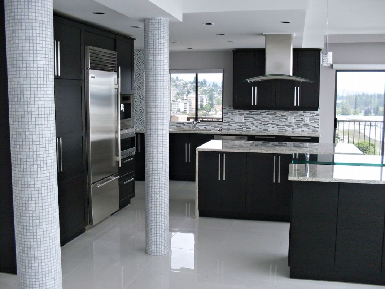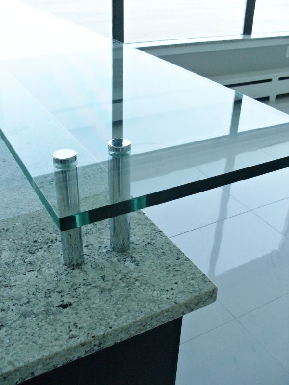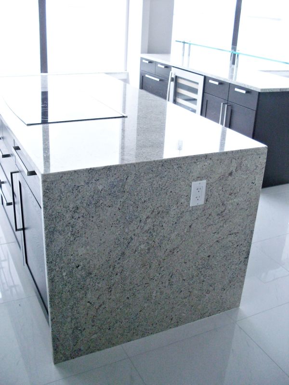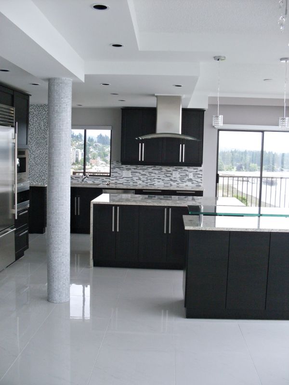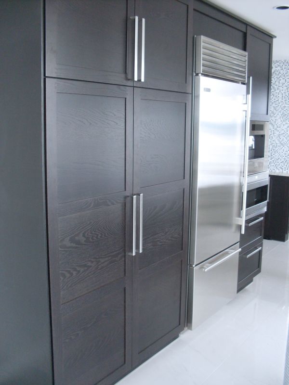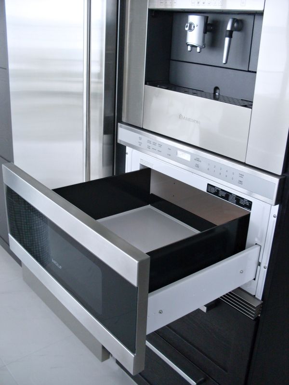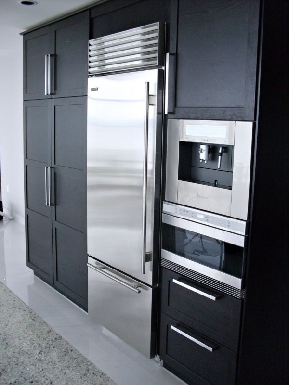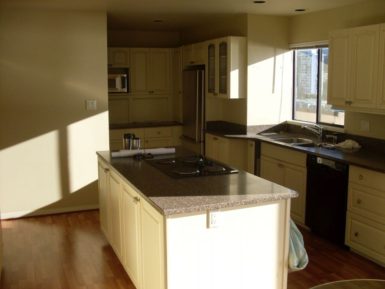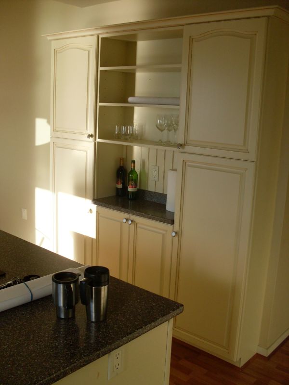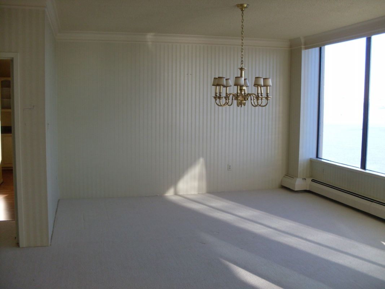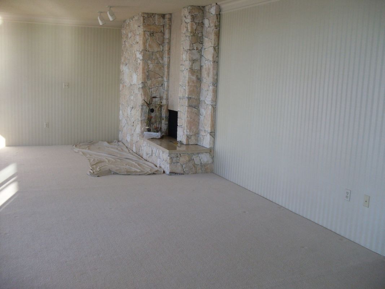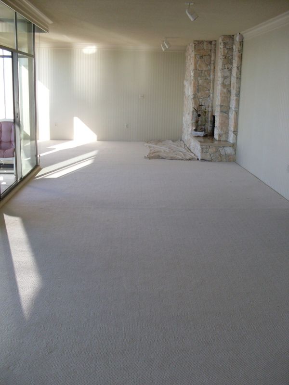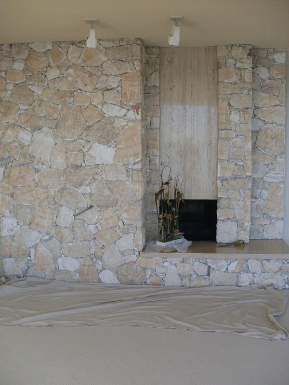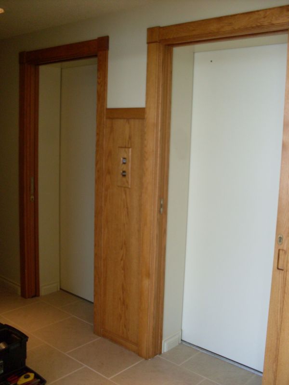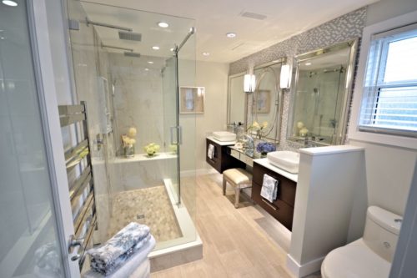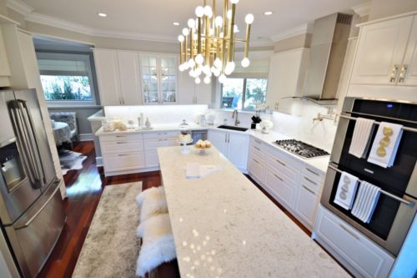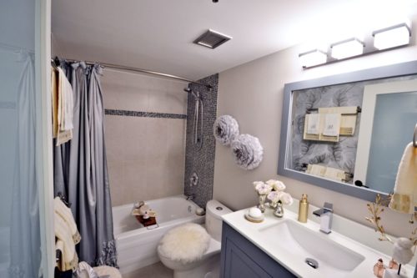Project Highlights
The complete renovation and remodel of a 3,300 square foot, 5 bed, 3 bath, 1980’s waterfront penthouse completely redesigned and reconfigured to unveil a modern open-plan 2 bed, 3 bath masterpiece. Now bright and open, this breathtaking condo’s finishes and updates rival the panoramic city and ocean views just outside!
To achieve this integrated design, numerous walls were removed and services rerouted accordingly. Newly constructed perimeter bulkheads were included to house LED light fixtures and the home’s new central vacuum system piping.
Interior improvements include the creation of a grand living/dining area finished with 24” x 24” faux marble high gloss porcelain flooring with 1mm grout joints. The glistening tile, set over noise suppressing Custom EasyMat, tempts the eye to travel seamlessly from space to space. Consequently, the kitchen and living/dining areas are aesthetically unified to reveal a welcoming entertainer’s dream canvas.
The home’s kitchen is renovated to showcase a gourmet, chef’s appointed kitchen boasting improved flow, storage options and an abundance of work surfaces. Espresso Shaker cabinets with soft-close hardware, double islands, new appliances, granite countertops and glass/stone combination tile effortlessly combine to create a dream kitchen.
The condo’s existing rock faced fireplace is treated to a custom makeover featuring a paneled face, coordinating porcelain tile, a cantilevered grey tiled hearth and a linear electric insert. Sassy and inviting, the newly designed fireplace offers the perfect backdrop for hosting guests or a cozy night in for two.
The master bedroom is graced with a renovation that includes a hotel inspired ensuite bathroom, seating area and ample closet storage. The guest suite and office, each with attached bathrooms, complete the refresh of the rear of the home.
Before renovateme!

