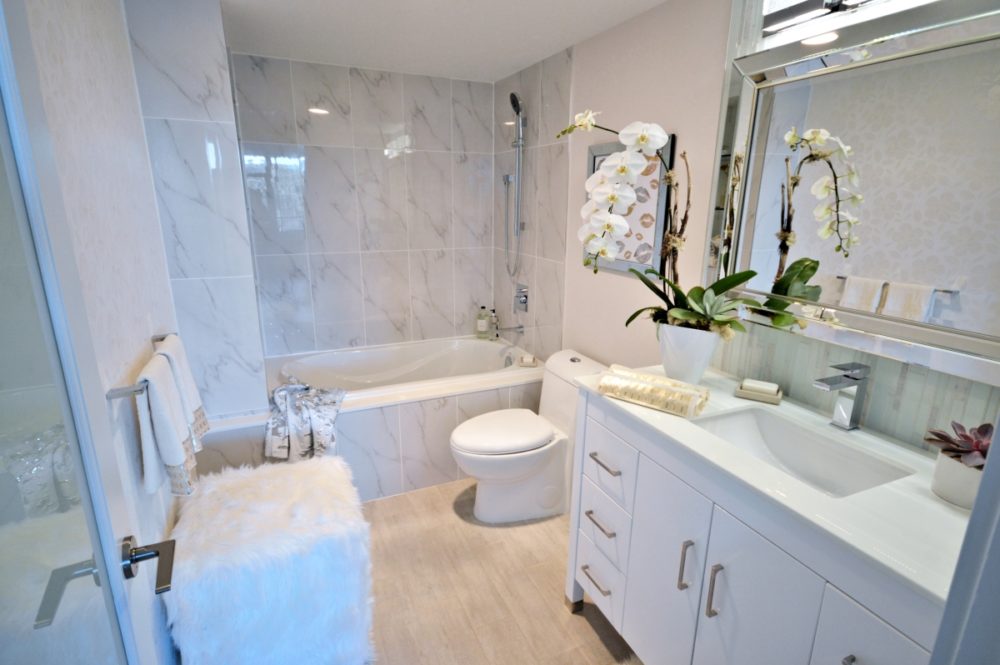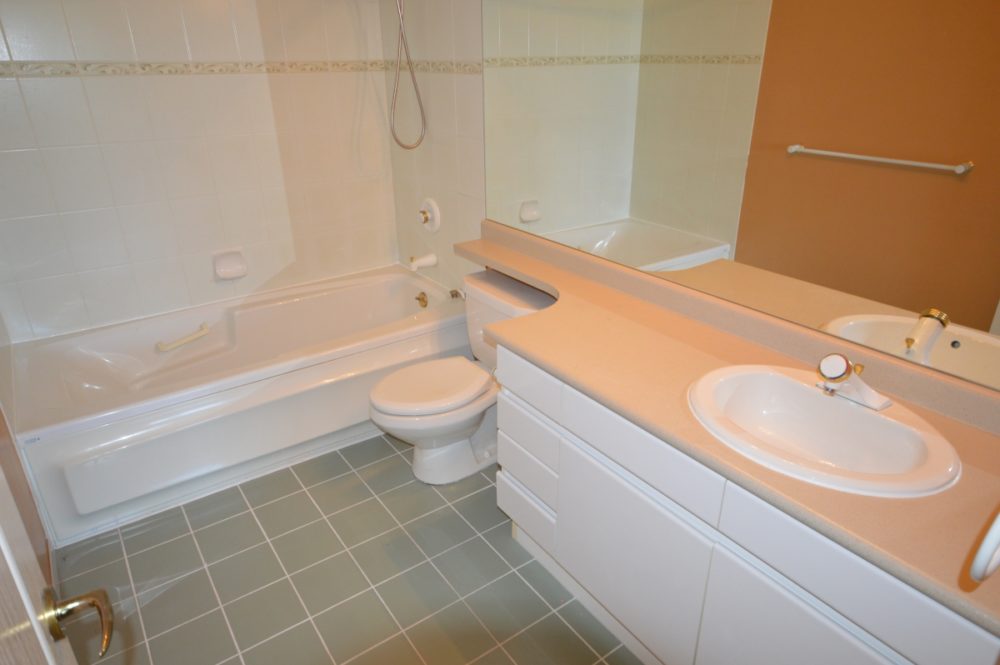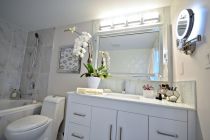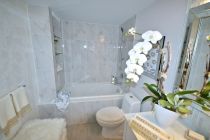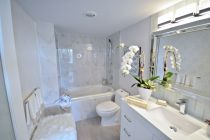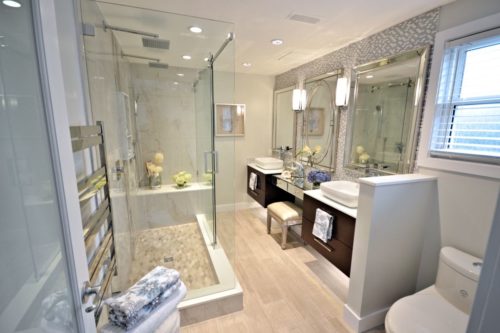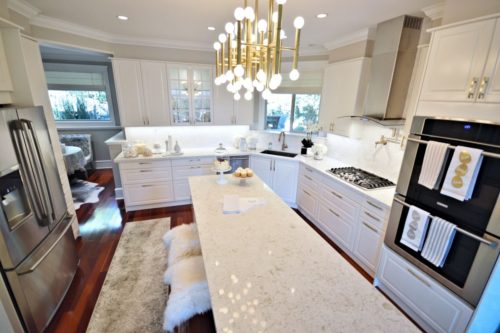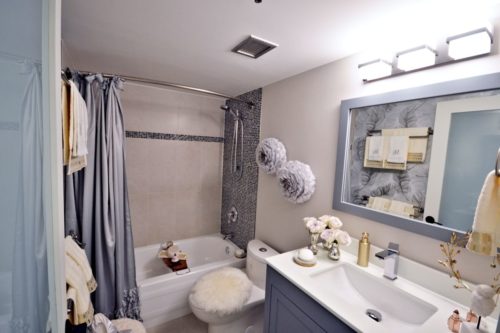Project Highlights
This showstopper of an ensuite bathroom renovation is certainly fit for a princess! As a part of a full home renovation, we transformed this condo bathroom to reveal an immaculate combination of functionality and whimsy.
A 48” white wood bathroom vanity was installed boasting a polished white engineered marble counter, rectangular undermount sink and single post polished chrome faucet. Offering practical storage options and generous storage capacity, this vanity with its soft-closing drawers and doors is a sure winner. A panoramic tile feature was created up the vanity wall with the installation of linear marble and glass combination mosaic. The vanity area makeover was completed with the introduction of a decorative vanity mirror, 4-lamp crystal LED light fixture, and a hard-wired wall-mounted dual lens illuminated make-up mirror.
The bathtub/shower combination was rebuilt and the walls waterproofed using Schluter Kerdi before being tiled in a 12″ x 24″ faux Carrara porcelain. The soaker tub’s apron was also finished in the same large format porcelain. A dual diverter valve was installed to operate a rail-mounted 3 jet hand held and the tub filler. A beautiful display niche at the foot of the tub treated to glass shelves and a marble/glass tiled back wall serves as a fun and pretty bonus inclusion. To complete the infusion of delicate charm, a textured floral wallpaper graces the back bathroom wall continuing in from the master bedroom.
From its wood framed tempered obscure glass door installed to maximize light exposure, to its 6” x 24” porcelain heated floor controlled by a programmable thermostat, and one piece dual-flush elongated closed trap toilet with soft-closing seat, this bathroom makeover is sure to marvel for years to come!
Before renovateme!
no images were found

