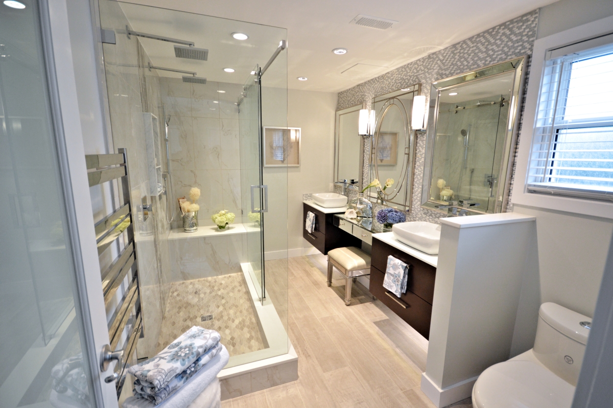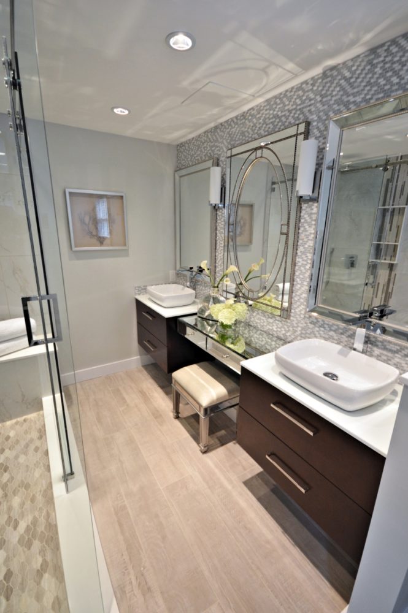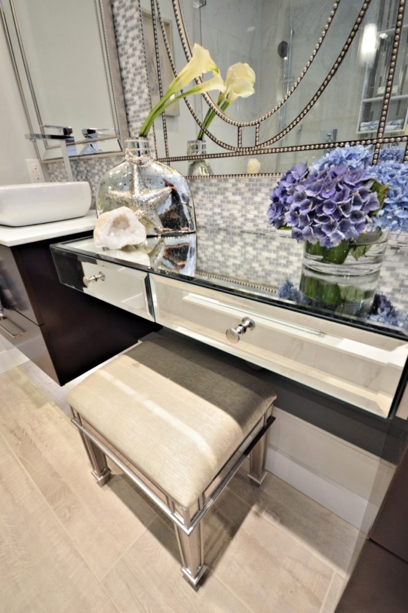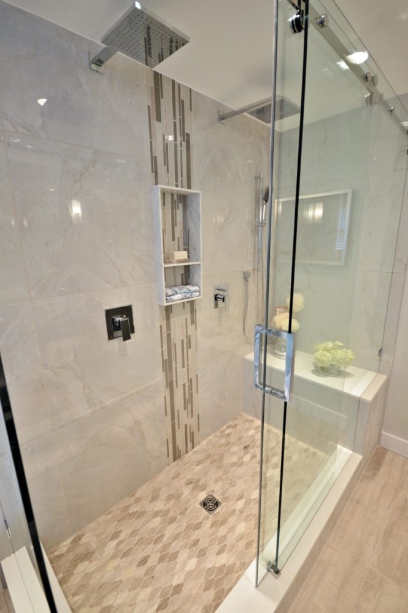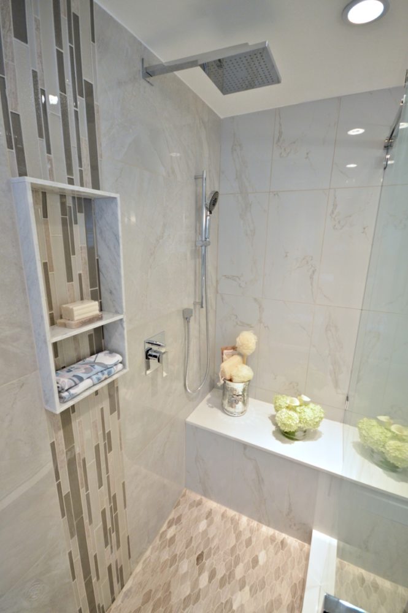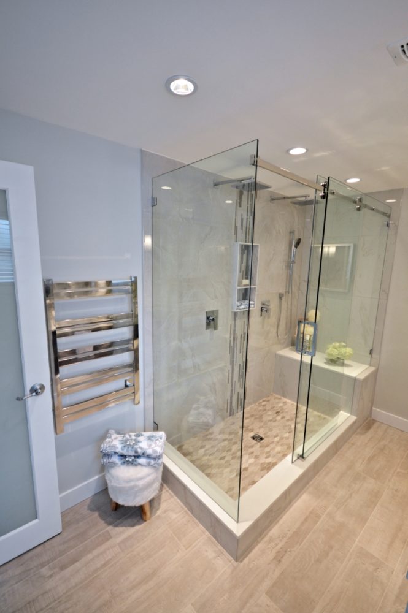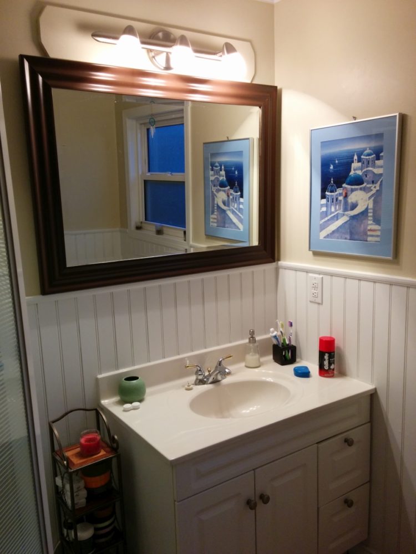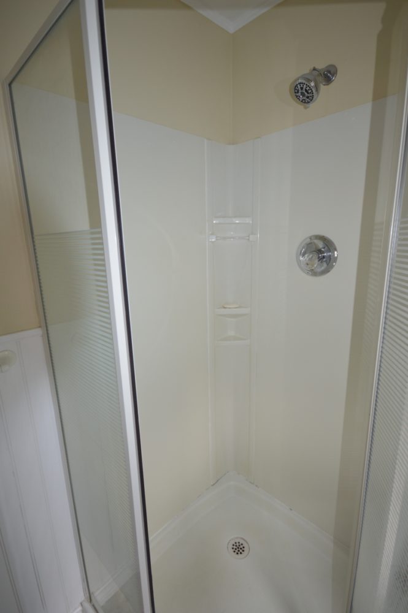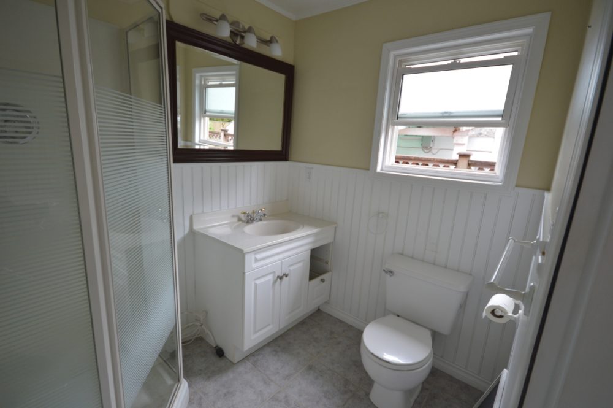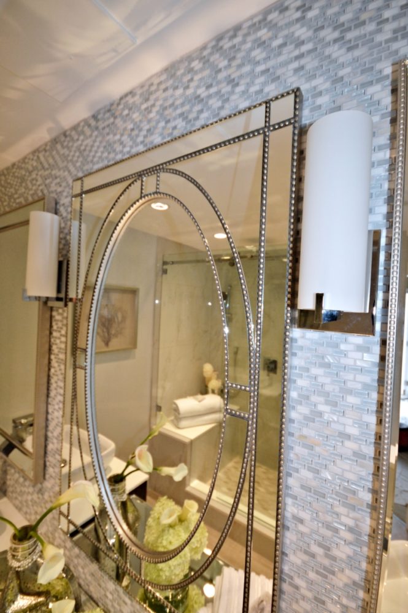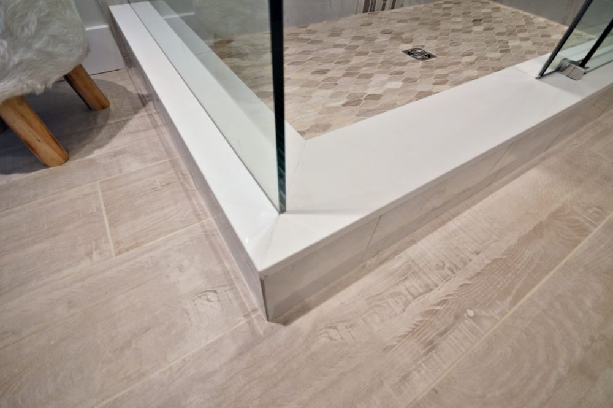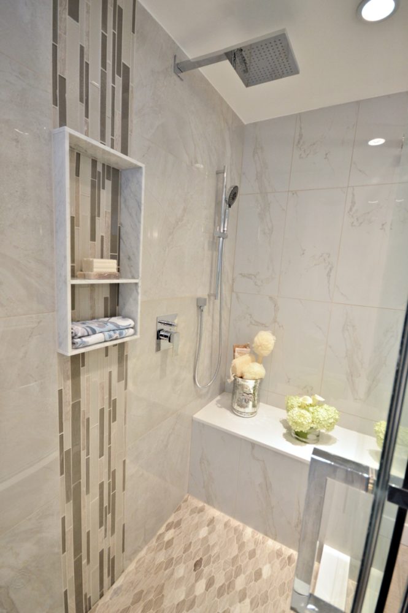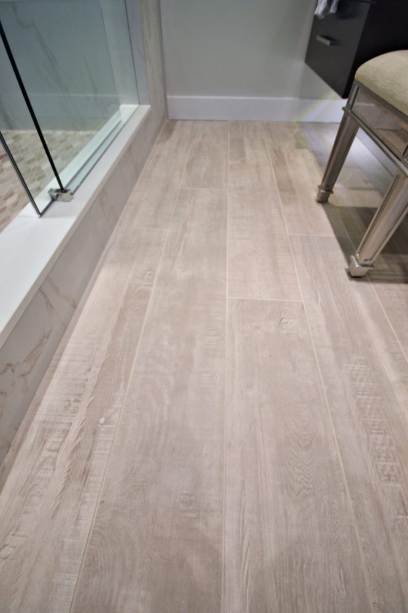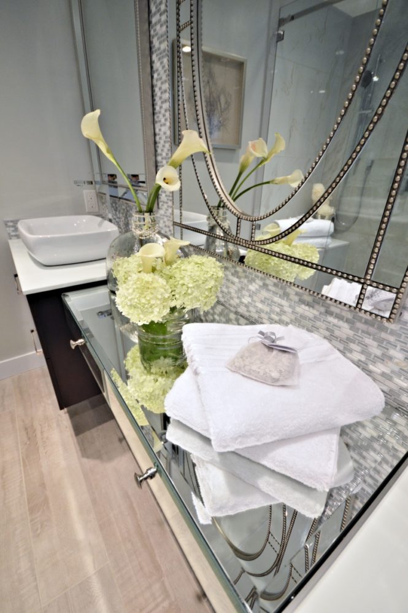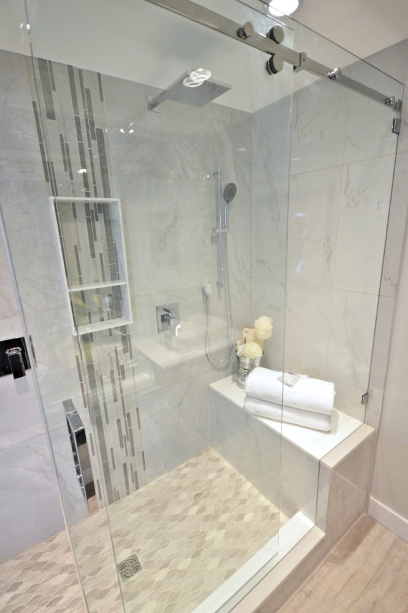If the old adage “home is where the heart is” rings true, then it stands to reason that each time you enter its bathrooms your heart should flutter a little, skip a beat really. The hope is to create a dream bathroom where warmth and relaxation exude at every turn and where the day’s cares can be washed away without any further reflection. To make your house your home, consider these tips when designing the bathroom of your dreams!
Create a versatile and elegant vanity/makeup prep area by combining dual wall-hung vanities with soft-closing drawers and a mirrored makeup station. Complete with upholstered bench seat, LED lighting (recessed and sconces,) accent mirrors and panoramic tile feature, this vanity makeover combines all of the luxuries of a 5-star hotel with the convenience of staying home! With its enviable engineered marble tops, oblong vessel sinks and single column faucets, this bathroom delivers on both practicality and style. Avoid fuss and stress and eliminate unnecessary clutter by creating a well-appointed and organized vanity station with everything you need right at your fingertips. Say “hello” to your morning sanity and five extra minutes of shut eye!
An oversize walk-in shower for two, featuring a custom frameless shower enclosure in a combination of fixed panels and a sliding barn door with dual overhead rain showerheads and a handheld 3 jet adjustable wand offers opulent practicality and timeless appeal. Schluter products, including a stainless steel drain and Kerdi waterproofing membrane, provide value-added alternatives to consider for your next bathroom renovation.
Updating bathroom fixtures typically involves removing outdated fixtures and replacing them with new, more modern and more efficient models. This is referred to as a “re”move and “re”replace renovation. When a major renovation is requested instead, including the relocation of fixtures or the expansion of a bathroom’s footprint, naturally the complexity and scope of the work required increases. When considering such a renovation, it is important to be mindful of rerouting in-floor services such as drainage, waterlines or ducting in an appropriate manner. Relocating such services will require access to below substrate floor beams or trenching below the concrete slab. When tackling a renovation of this scale it is imperative that these steps be addressed professionally – always do them right the first time!
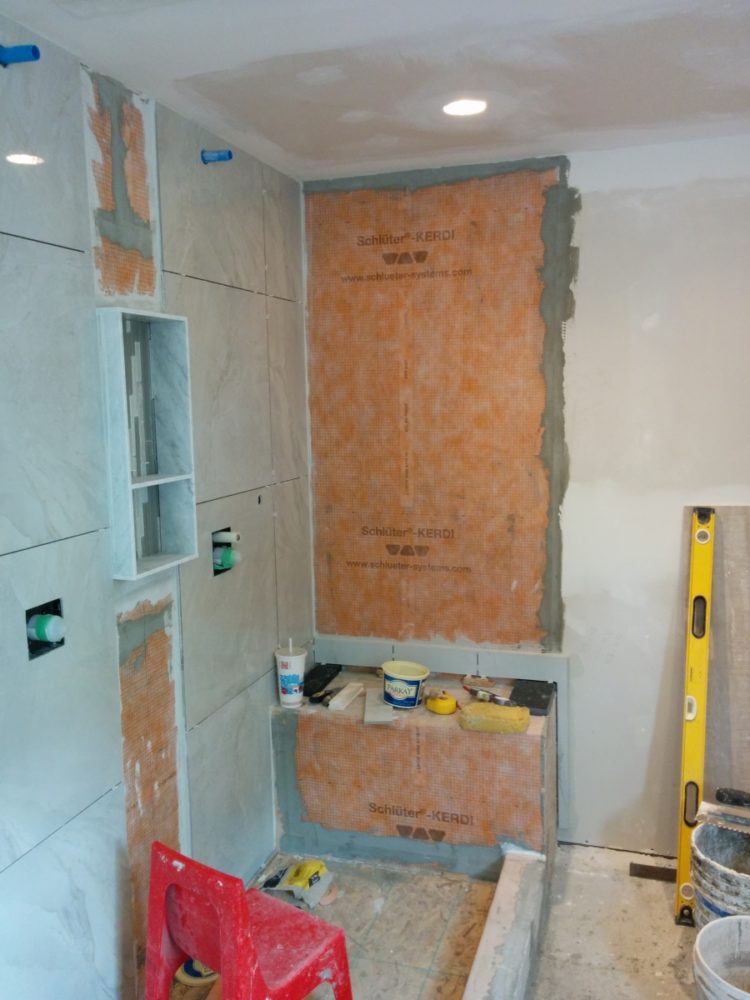
Before renovateme!
In our illustration, a small 3 piece 5′ x 6′ bathroom with adjoining laundry closet was reconfigured into a luxurious grand boutique ensuite bathroom retreat and a functional laundry room with ample storage. The newly expanded footprint entailed the reframing of walls and structural changes to support the home’s roof – achieved by strategically installing parallam beams. To accommodate the repositioned fixtures, drainage, plumbing and electrical services were rerouted, while the inadequate electrical panel was relocated and replaced. Furthermore, the existing hot water tank was upgraded to a high efficiency on-demand gas fired water heater. This involved replacing the home’s ½” incoming water service with a ¾” line from the City’s connection – using a no dig trenchless system.
A multitude of tile choices in a variety of shapes and sizes, but of a similar colour story, are effortlessly incorporated throughout to create visual and textural interest. Our bathroom illustration boasts faux marble porcelain tile, random oatmeal coloured linear glass and stone combinations, creamy 8″ x 48″ Italian wood grain porcelain set to resemble hardwood flooring, biscuit lantern shaped marble mosaic, and translucent glass. For further intricacy, the shower seat and curbs were finished with custom quartz slabs.
Create a dream bathroom oasis by including little extras like a wall-mounted hard-wired towel warmer, thermostatically controlled in-floor heating and a one piece dual-flush elongated closed trap toilet with soft-closing seat.
Include task and mood lighting in a variety of forms such as wall sconces or LED recessed pot lights. In our bathroom renovation, 4” recessed ceiling light fixtures, LED sconces and low voltage under cabinet lighting were incorporated. Also, never underestimate the importance of natural light, so where possible take advantage of windows or skylights.
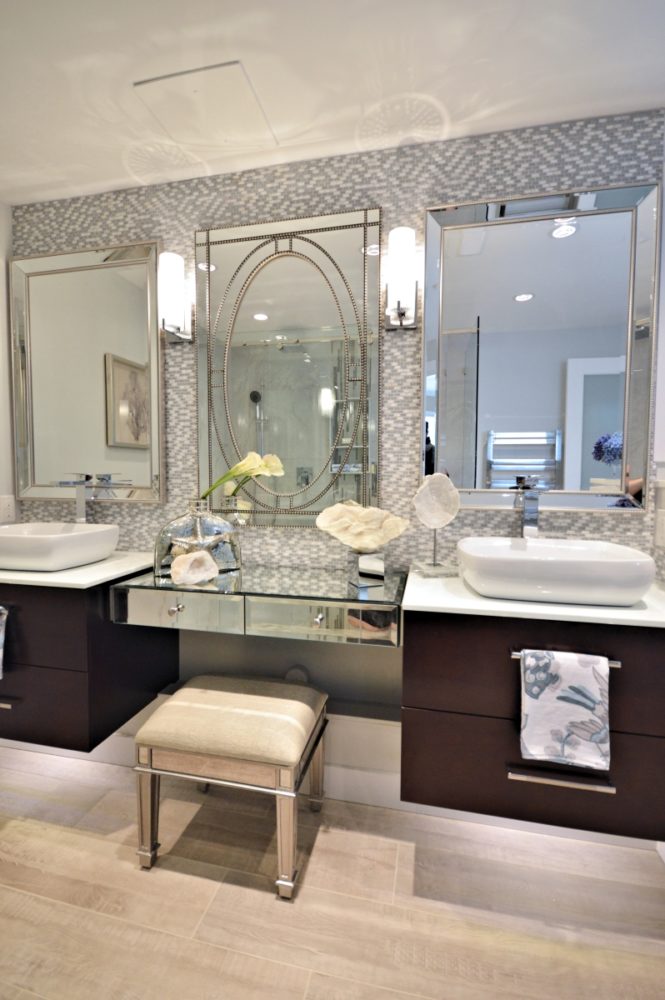
A mix of hard & soft and earthy & glamorous finishings are detailed throughout the space to create a bathroom rich in charm and intricacy. Monochromatic colour stories need not be boring.
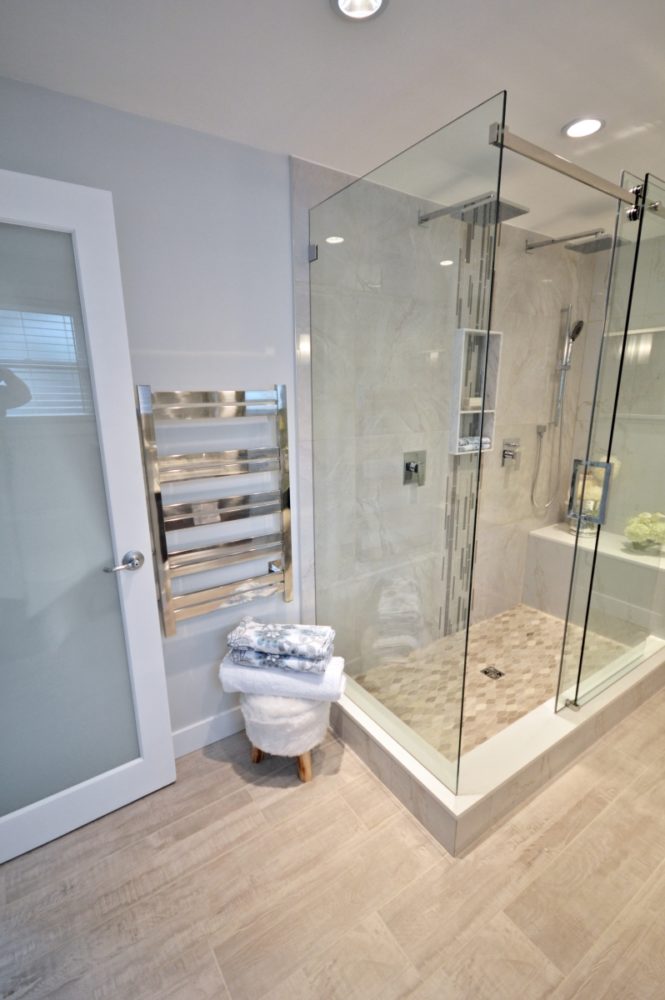
Add styling elements and bathroom decor to your finished bathroom renovation that reflect your personal taste to reveal the dream bathroom oasis of your dreams!
Bonus step:
Contact renovateme! design and construction at 604.761.2421 or request a quote
We would be happy to consult on your next home renovation project. Click here to contact us.
Read a little bit about us and our disclaimer here.

